Fun place to visit; a little tricky due to the light in places, i.e there wasn’t any! I am getting used to complete darkness something quite calming about it!
This bunker unlike many isnt underground and is home to equipment for a radar system that was orignally on the roof of the building, sadly it is no longer there it was scrapped in the 1990s.
The radar station opened in 1941 and has the distinction of being the longest continuously occupied radar station in Britain, and probably the world. Surviving structures on the site include the operations room, Type-84 radar and modulator building, underground operations block and guardroom, four radar plinths (all to be recommended for designation) and the radar equipment building. Together they reflect the evolution of radar technology over the last 60 years.
The radar equipment building became operational in 1967 and fulfils the criteria for listing as one of only three such structures built as part of the Linesman scheme to update Britain’s radar defences. It is a significant and imposing element of a multi-period site, which, through its fabric reflects better than any other in the United Kingdom the evolution of radar technology over the last 60 years.
The building housed the equipment and plant for the Type-85 radar originally mounted on its roof. The radar became operational in 1967 but following decommissioning, the array was removed. The building is essentially a massive rectangular box measuring 58m by 47m and comprising two storeys and a basement. There are no windows apart from narrow openings in the former workshop which occupies the north-east corner of the block. Air intake openings, service ducts and air extract ducts are located in annexes on the south side of the building. A square-plan pressure vessel that carried the Type-85 radar array rises the full height of the structure against the north axis. A wooden guardrail runs around the edge of the flat roof. The substantial size of the building with large span rooms necessitated the use of a reinforced concrete frame carried on 48 square columns.
Construction started on the building in the early 1960s. It was built specifically to mount the Type-85 radar as part of the Linesman scheme to update Britain’s radar defences. This site was one of only four stations where major rebuilding work took place as part of this scheme.
The main entrance is in the north-west corner and leads into a decontamination room. The bulk of the interior is divided into two large halls. In the northern half is the transmitter apparatus hall. This originally held banks of electronic data-handling and processing equipment on a false floor above the basement, into which the cabling and ducting was run. The equipment has been removed and the space is currently used as storage.
The southern half houses the massive air conditioning plant and associated switchgear; the generators are located towards the west end. The tremendous heat generated by the processing equipment is indicated by the enormous space devoted to the air conditioning and cooling plant, which is linked to forced air ducts below the floor and under the ceiling; the ducts, which survive, were originally attached to the equipment racks and consoles by flexible metal hoses (now removed). Stores and loading bays are located along the east side of the building.
On the first-floor is the main T85 radar receiver and passive tracking apparatus hall, a vast central space which extends the full width of the building and is broken only by rows of free-standing columns. The equipment, now removed, was originally fixed to the parquet flooring, itself supported on steel frames raised on a low brick carrier. This arrangement permitted the installation of cable-runs and forced-air cooling supply ducts. The radar array was originally mounted on top of the pressure vessel located towards the centre of the north wall. The three-sided south wall of the pressure vessel projects into the halls at ground and first-floor levels. A narrow bay along the west side housed the control room, restrooms and kitchen. Stores, office space and workshop were located along the east side.
Cocroft, W D & Thomas, R J C, Cold War. Building for Nuclear Confrontation 1946-1989, English Heritage


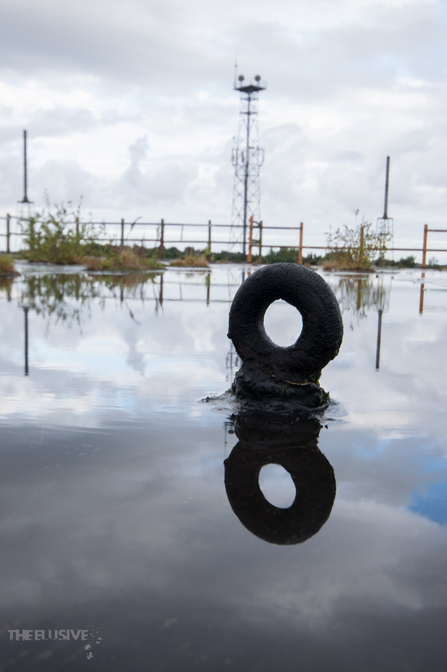

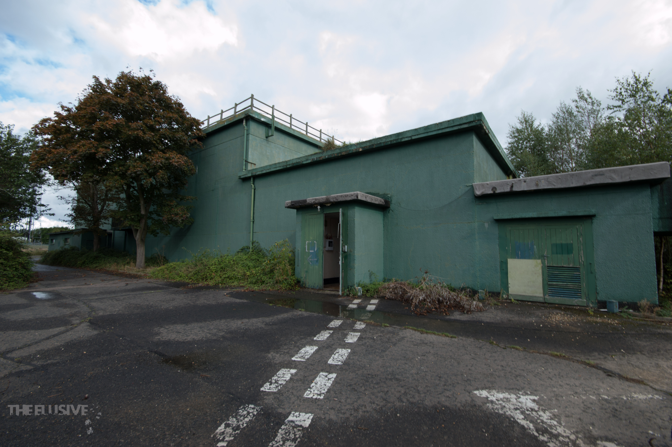





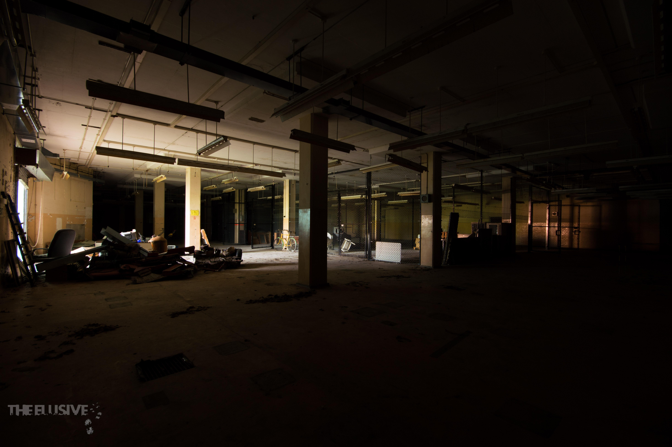

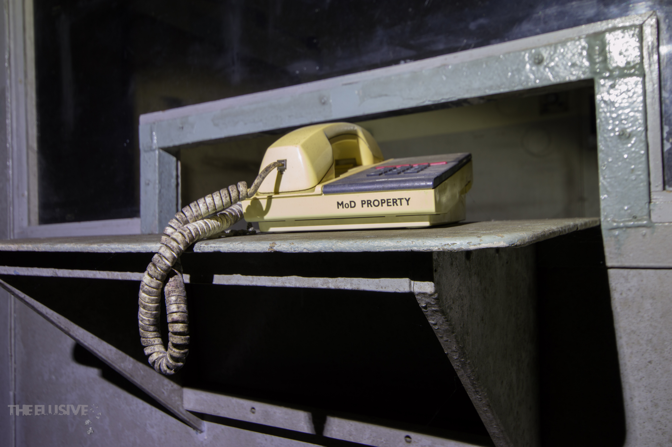
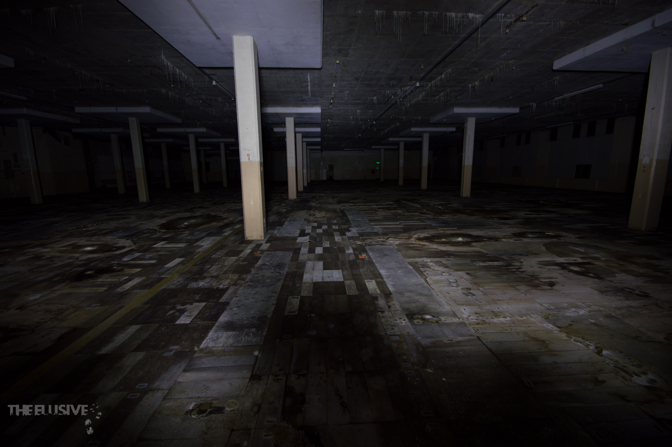
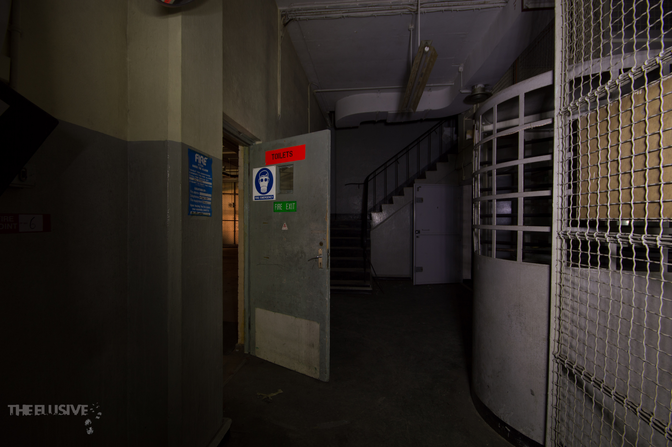

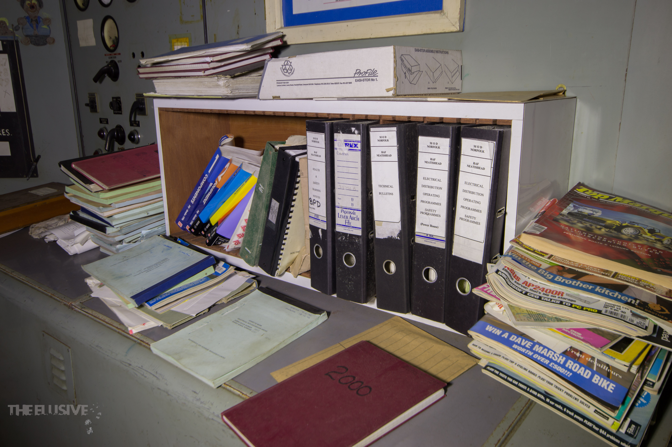




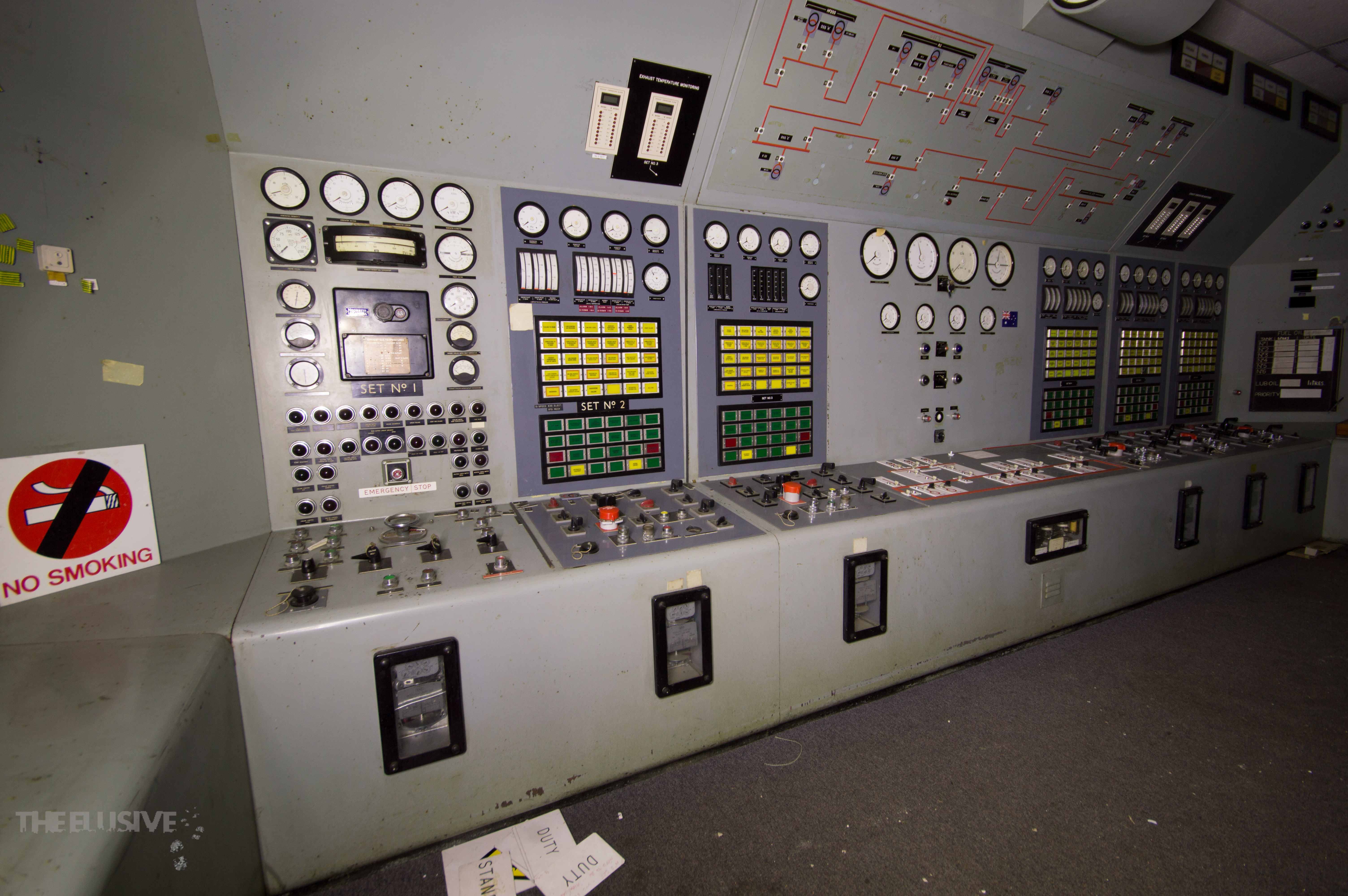




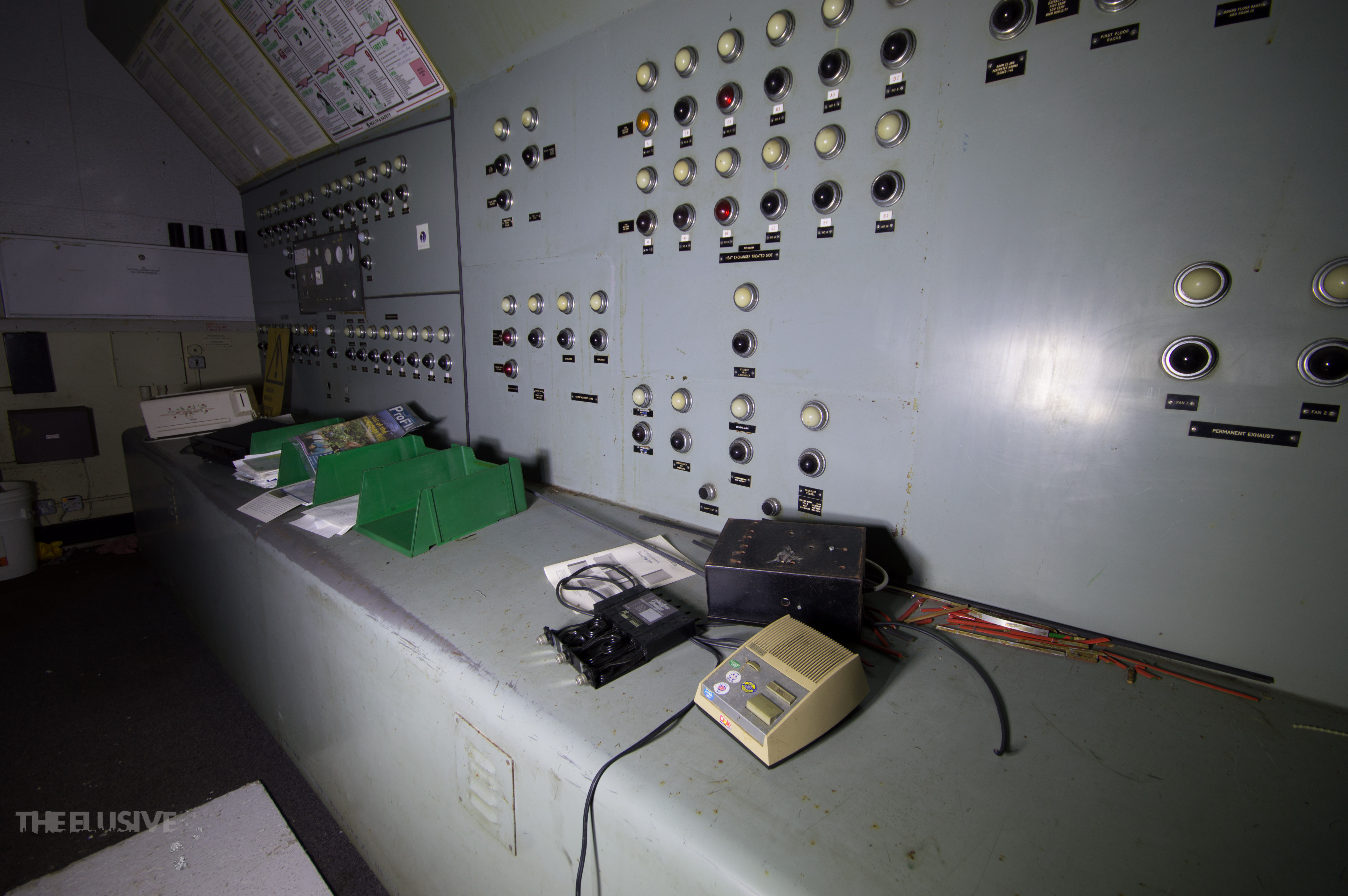

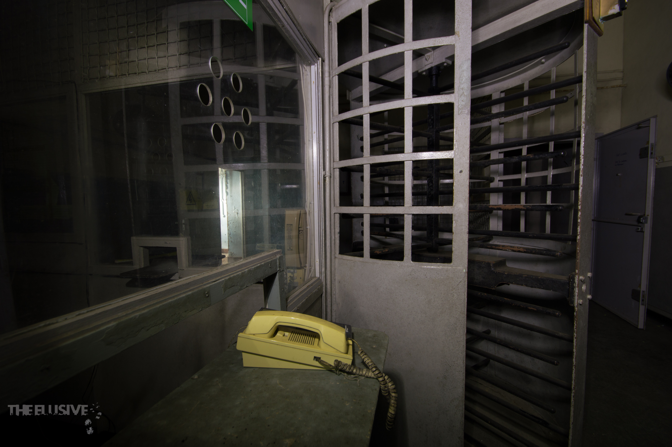


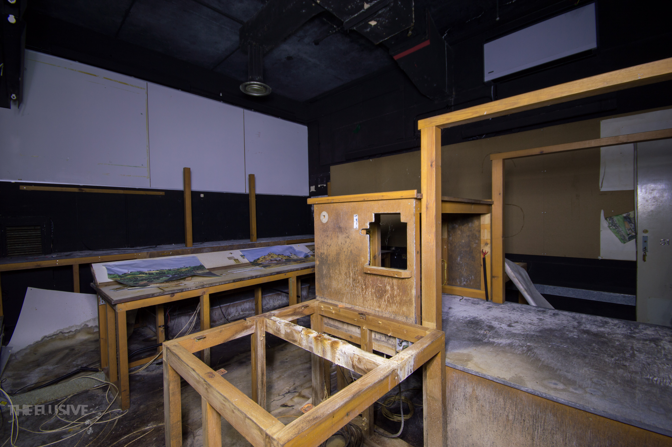


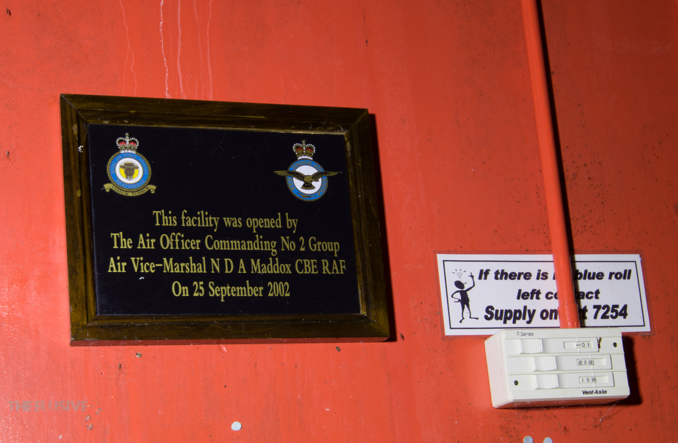






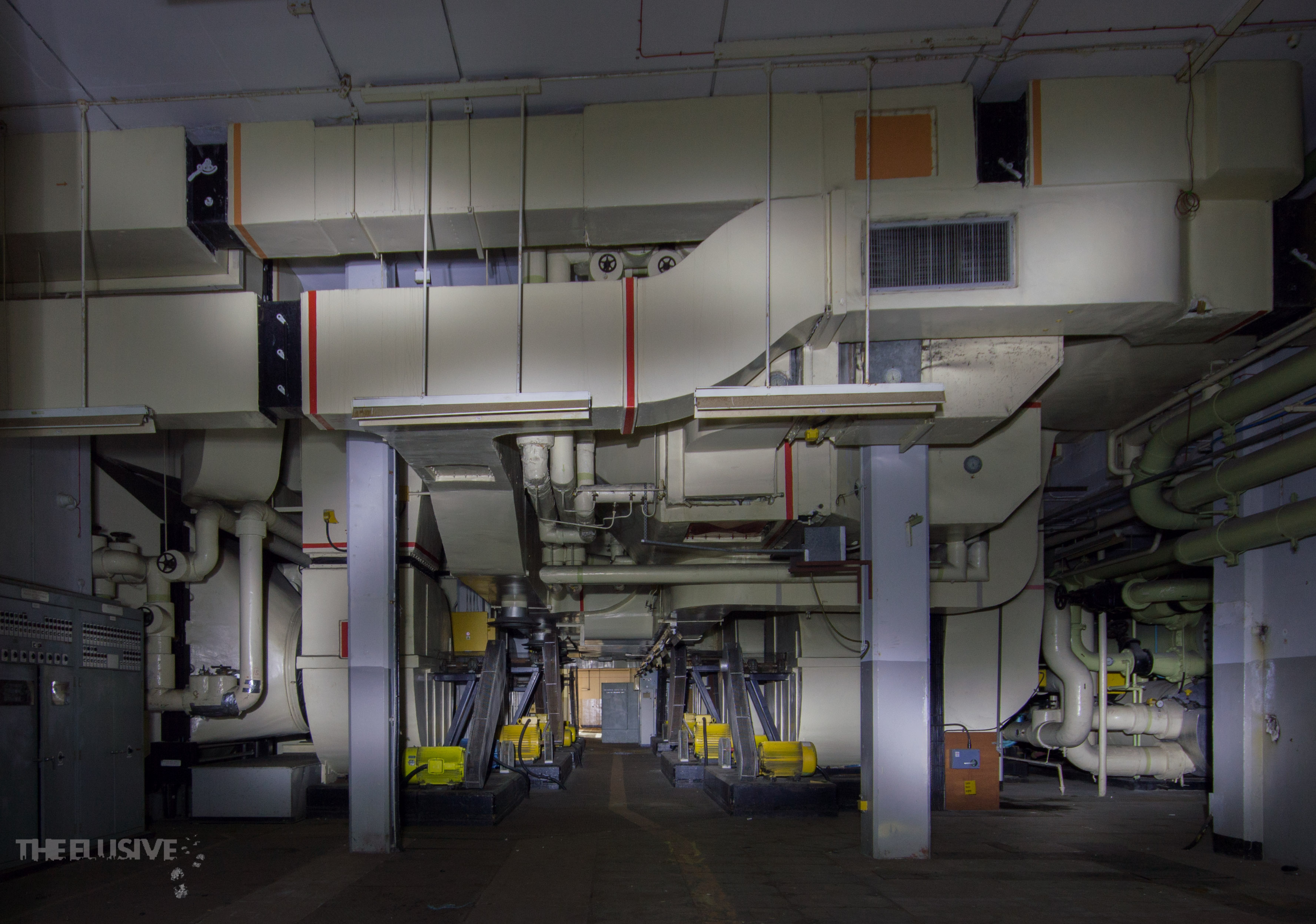
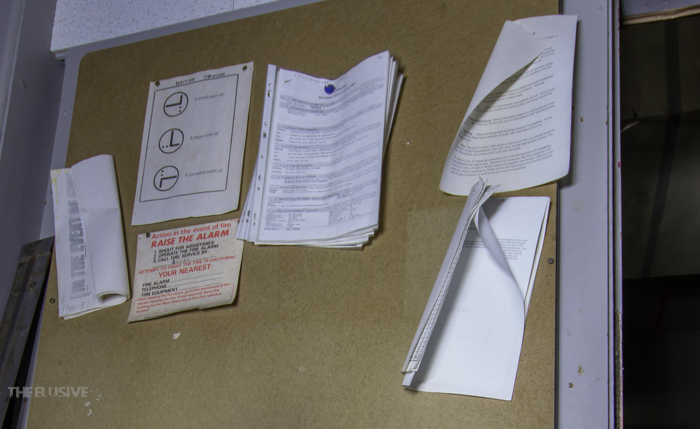

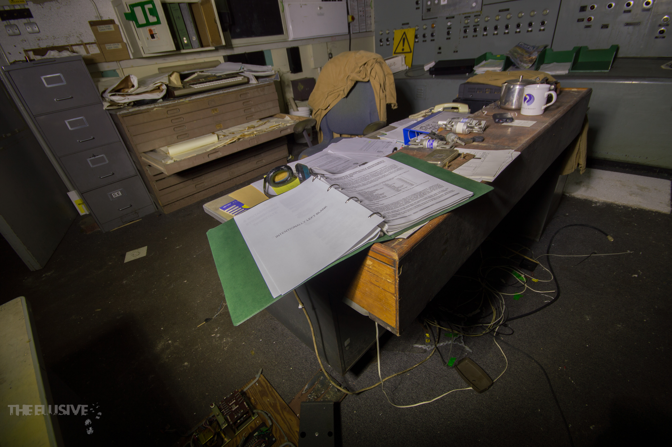




Just found this page and thought you might like some clarification on the “official” stuff you have reproduced. The ground floor main hall did not have a suspended floor, it was solid concrete, about 6″ thick. This was the Transmitter Hall and contained the 12, yes 12, transmitters of the Type 85 radar. Each Tx operated with a peak power output of 5MW.
Upstairs the “Receiver” Hall contained the frequency generation, receiver, and video processing racks for the Type 85 radar, as well as it’s Autoheights computer alongside the video processing equipment for the Type 84 and three HF 200 radars, the station trigger system that timed the transmission pulses of all the radars, and the support equipment for the display consoles used in the control room, Room 27.
All of the racks, as well as the suspended floor system in the Rx hall were mounted on steel beams supported by a series of pillars rising from the reinforced concrete floor/ceiling between the two floors.
The waveguide output from the transmitters came through the Tx Hall floor into the basement. Because of the way that the Tx output valves work they also produce large amounts of X-rays, which is why there are a series of small cubicles arranged in a square U shape around the PV room.
I hope this info may be of interest to you. I was the last T85 fitter employed at RAf Neatishead, and I had the job of preparing most of the systems for the scrap man in the early 1990’s.
Thanks Alan, I shall add the information in in due course! Its a fabulous place to visit we worth 4+ hours each way, which i’ve done twice!